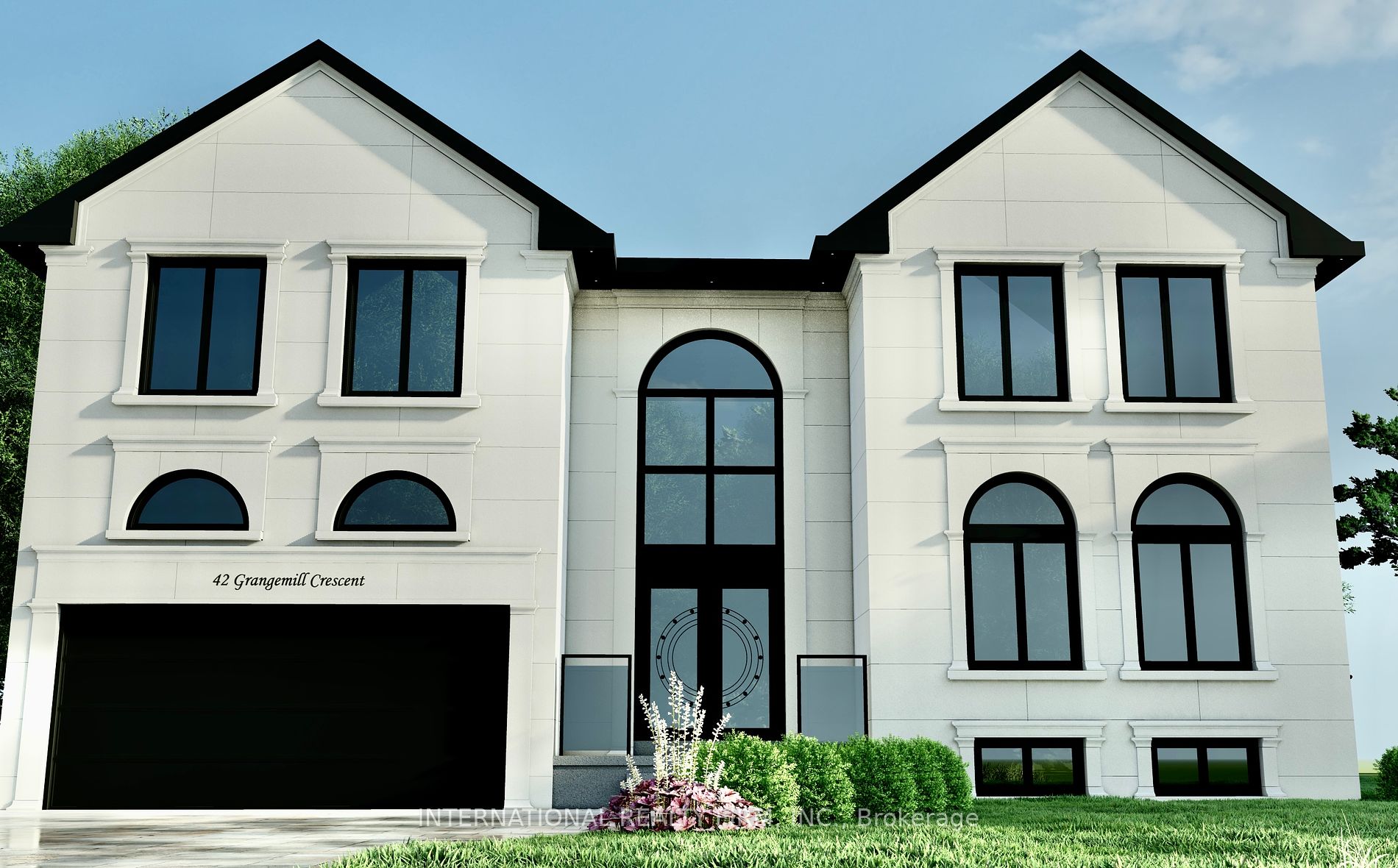
42 Grangemill Cres (N. Lawrence Ave/W. Leslie St.)
Price: $3,988,800
Status: For Sale
MLS®#: C8440470
- Tax: $16,103.84 (2023)
- Community:Banbury-Don Mills
- City:Toronto
- Type:Residential
- Style:Detached (2-Storey)
- Beds:5+1
- Bath:6
- Size:3500-5000 Sq Ft
- Basement:Finished
- Garage:Attached (2 Spaces)
Features:
- InteriorFireplace
- ExteriorBrick
- HeatingForced Air, Gas
- Sewer/Water SystemsPublic, Sewers, Municipal
Listing Contracted With: INTERNATIONAL REALTY FIRM, INC.
Description
WOW! Beautiful Unique Luxurious Custom Home in one of Toronto's most Prestigious neighbourhoods! This Custom home is filled with Quality and Elegance. It has 6600+ living space, 5+1 Bedrooms, 5+1 Bathrooms, Custom Kitchen w/ Quartz Waterfall Island, Sauna, Breathtaking Entrance and Staircase, Skylights in Foyer and Primary Ensuite, Finished Basement with Kitchen, Wet Bar and Pool table. Significant Upgrades included throughout home: Top of the line Dacor Appliances, 2nd Floor Laundry, Rainforest Water Purification, 2023 New Lenox Furnace, 2022 New Elect. Panel, approx 2015 New Windows and Roof, Tesla Charger in Garage, Sprinkler System, and so much extras! Exterior of home is brick. Photos shown of front exterior and large primary closet w/ Island are renderings, with option to upgrade at buyer's expense. Conveniently located mins to Shops of Don Mills, Rest, Edward Gardens, Top Schools, NYG Hospital, Major highways 404/DVP, and 401. Close to Bridal Path's Community known world-wide for high profile celebrity neighbours.
Highlights
Extensive Renovations to Kitchen, Roof, Windows, 2nd Floor Laundry, Floors. Front Exterior Home Design Renderings.
Want to learn more about 42 Grangemill Cres (N. Lawrence Ave/W. Leslie St.)?

Rooms
Real Estate Websites by Web4Realty
https://web4realty.com/

